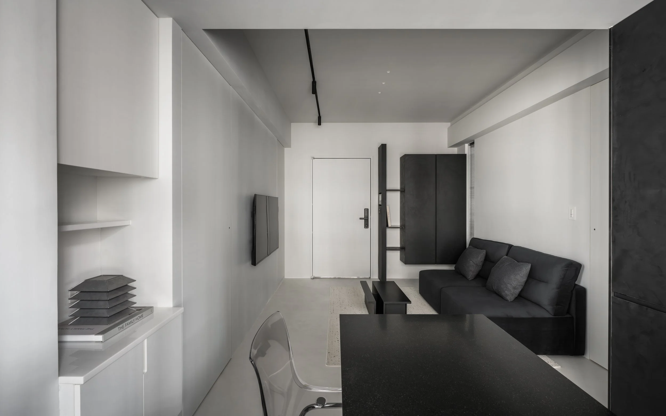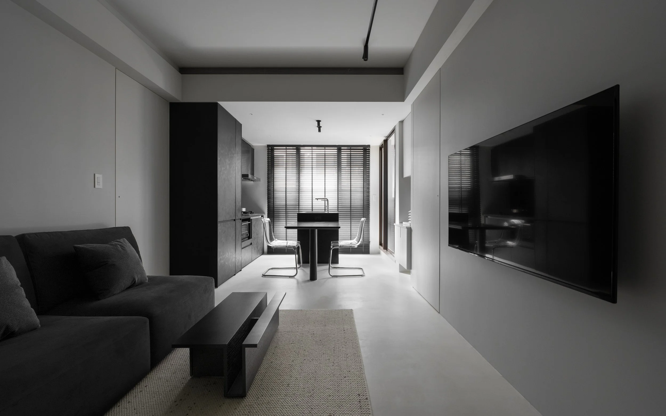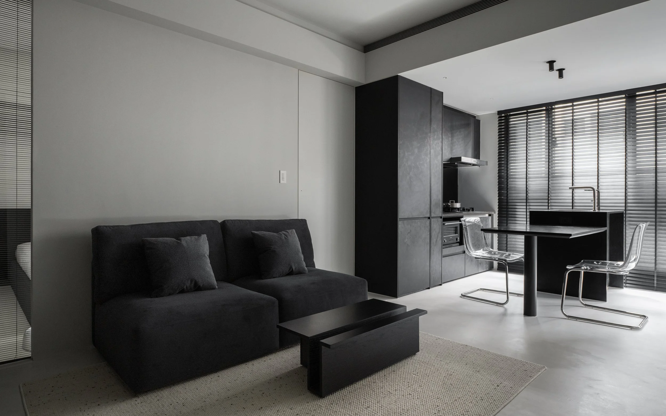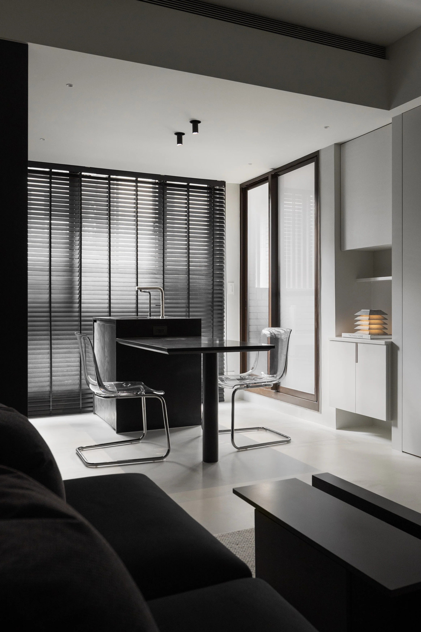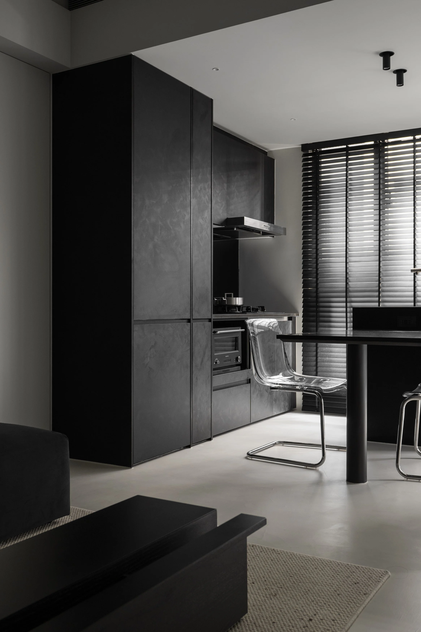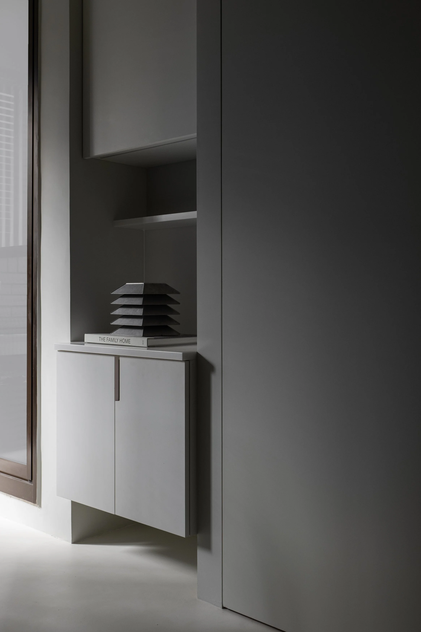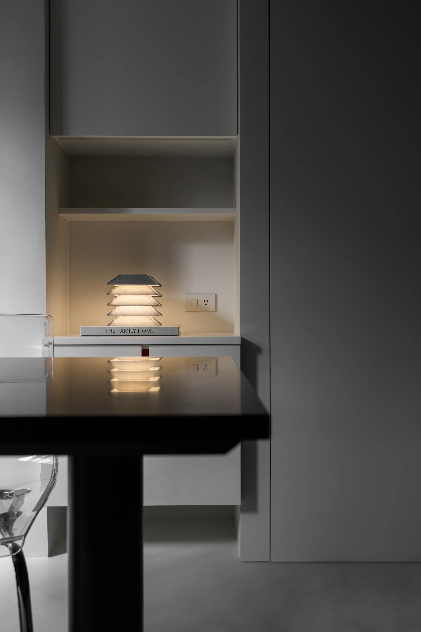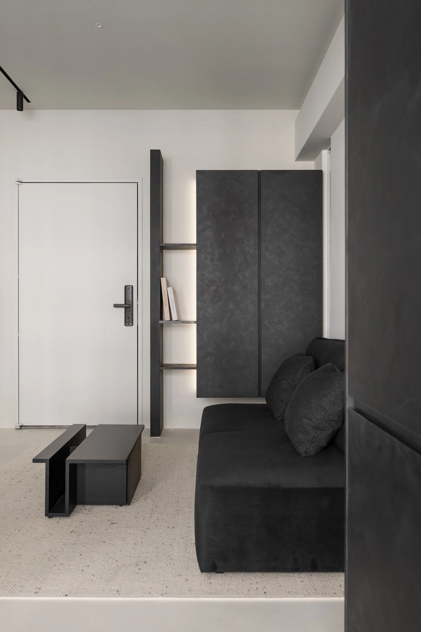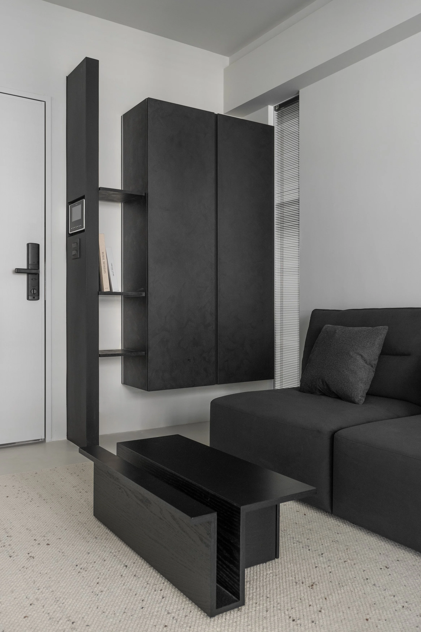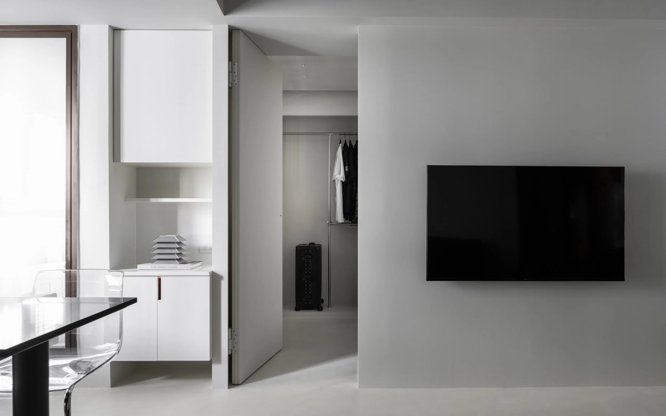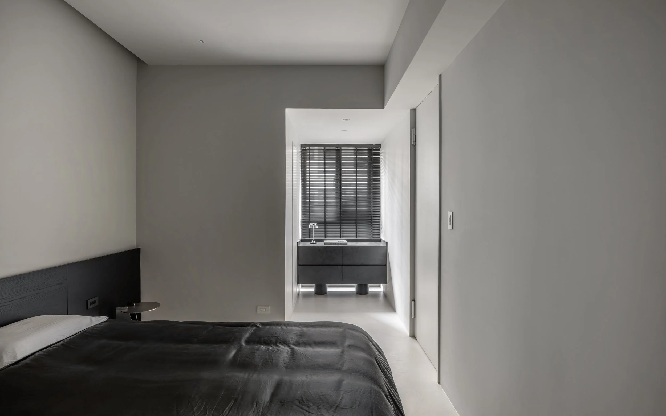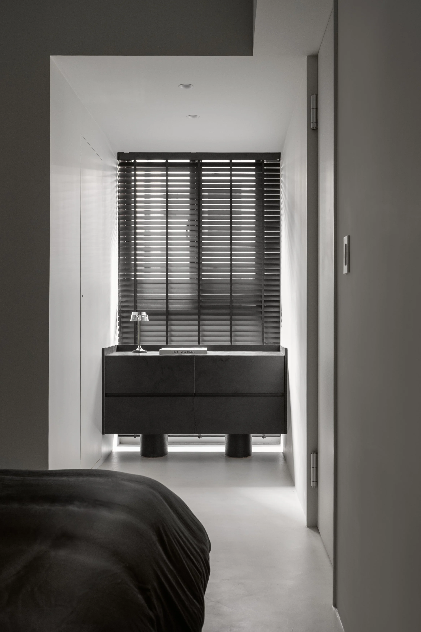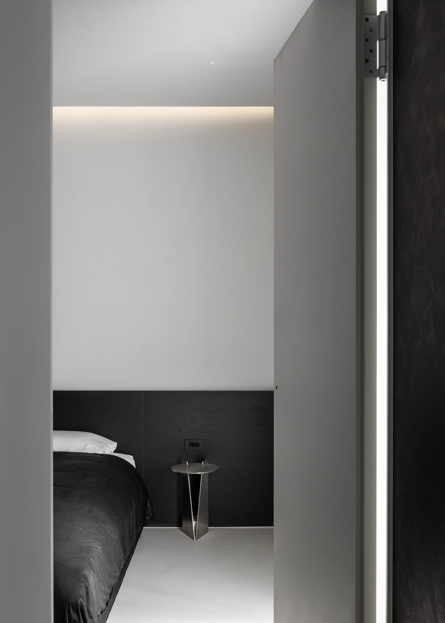INK BLACK
INK BLACK
-
黑,在此不只是顏色,而是一種深度、一種對比例的精確掌握。
此案以「單色構成」為出發點,透過黑與白的極限對比,探討空間秩序與感知深度之間的關係,黑色並非單一色階,而是由多重材質的光反應所組成的系統,不同的材料特性定義了空間的層次,這些差異在控制的光環境中被精準的掌握,形成介於結構與表面之間的視覺韻律。
在有限的空間尺度中,設計策略聚焦於比例整合,機能被隱入牆面與櫃體,動線延續著立面邏輯蔓延,並在材料上的選擇更單一,將材料畫面感呈現出最大的視覺效果。
在僅有黑、白之空間,比例與光成為最關鍵的構成要素,極限的色域中,黑與白被轉化為控制與秩序的語言,不同材質的黑在光線中層層堆疊、彼此呼應,形塑出具有延伸性的立面張力。
Black here is not merely a color, but a depth — a precise articulation of proportion.
The project takes monochromatic composition as its point of departure, exploring the relationship between spatial order and perceptual depth through the extreme contrast of black and white. Black is not treated as a single tone, but as a system of material responses to light, where each material’s inherent characteristic defines a layer within the spatial hierarchy. These variations are meticulously calibrated within a controlled lighting environment, creating a visual rhythm that mediates between structure and surface.
Within a compact spatial scale, the design strategy centers on proportional integration. Functions are concealed within walls and cabinetry, while circulation extends along the logic of the facade. The material palette is deliberately reduced, allowing visual continuity to reach its full expressive potential.
In a realm composed solely of black and white, proportion and light become the primary elements of composition. Within this restrained chromatic field, black and white transform into a language of control and order. Layers of black — differentiated by texture and reflectivity — interact and correspond under light, generating a facade with an elongated tension and quiet depth.
INK BLACK
INTERIOR PROJECT|2025Space Type|Residential
Floor Area|50 m²
Location|Taoyuan, Taiwan
Photography|MD

