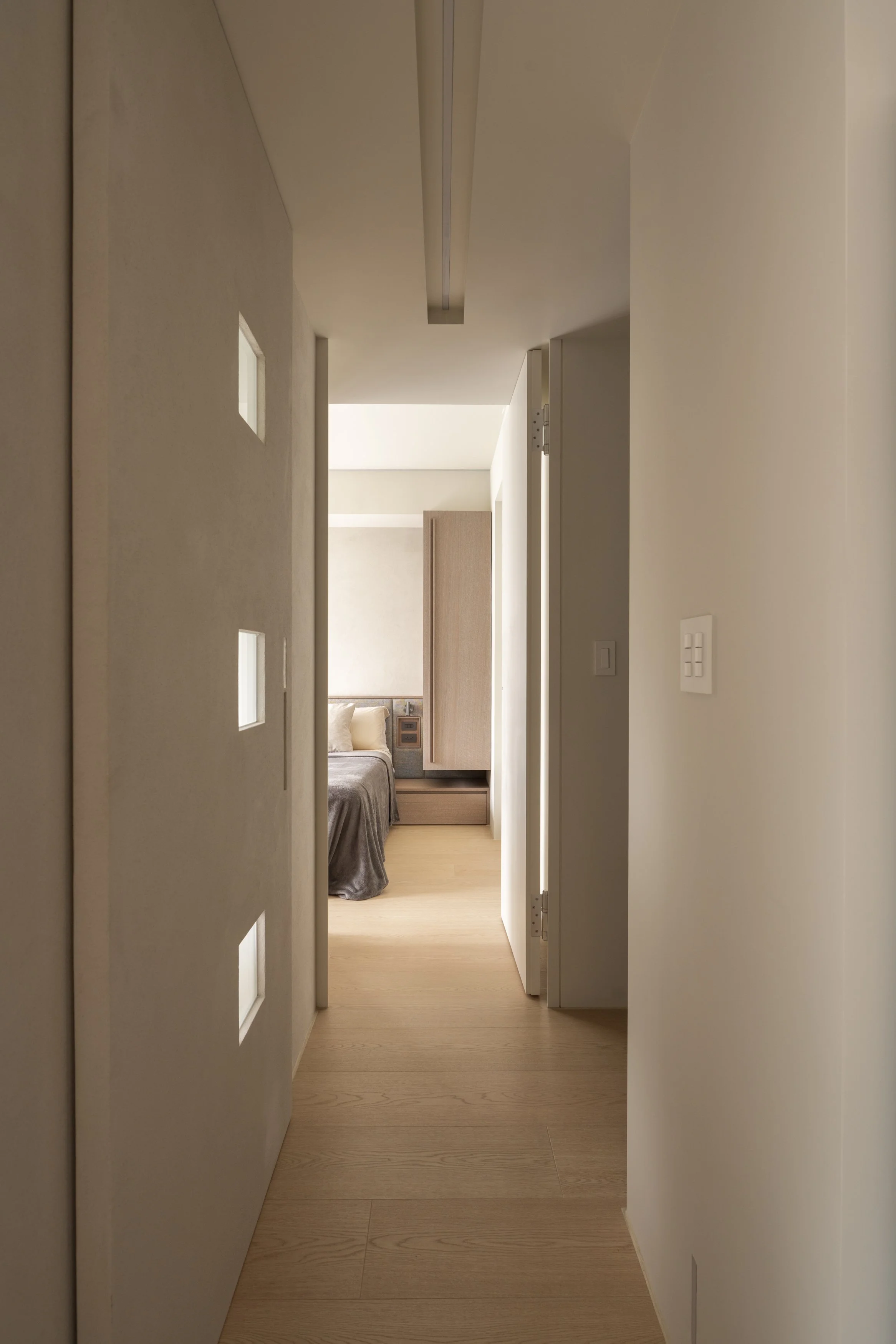WARM SUNSHINE
WARM SUNSHINE
-
空間不僅是場域的組構,也是生活的承載;材質彼此交疊,溫度便在細節中蘊釀,透過手工工法創造牆面的肌理,木質地板的紋理和天然的材料交織成一幅靜謐的畫面,當光線灑落,每一道光都在不同的角度與空間交揉。
設計以光為出發,藉由空間的層次創造出日光流轉並勾勒出時間的軌跡,影子如墨般與光共舞,材料上運用了深色特殊礦物塗料作為公區的起點,反射出空間沉穩及時間推移後的變化,鐵件以冷冽質感勾勒出結構的張力,呈現俐落線性之美,賦予空間更豐富的層次。
這是一處循著時間更迭的空間,簡約卻不失溫度;陽光自在穿梭於每一個角落,投映出光影流轉的詩意。
Space is not just the structure of a place; it is the vessel of life. Materials overlap and interact, allowing warmth to emerge from the details. The handcrafted wall textures, the natural grain of wooden flooring, and organic materials weave together to create a serene composition. As light filters through, every beam blends into the space from different angles, shaping a dynamic interplay.
The design begins with light. Layered spatial elements capture the shifting daylight, tracing the passage of time. Shadows dance like ink alongside the light. The use of dark-toned mineral coatings in the public areas sets a grounding tone, reflecting the space’s depth and the subtle transformation over time. Cold metal accents define the structural tension, enhancing the sharp, linear aesthetics and adding layers of richness to the space.
This is a space that follows the rhythm of time—minimal yet warm. Sunlight flows freely through every corner, casting a poetic interplay of light and shadow.
WARM SUNSHINE
INTERIOR PROJECT|2025Space Type|Residential
Floor Area|50 m²
Location|Taipei, Taiwan
Photography|MD




























